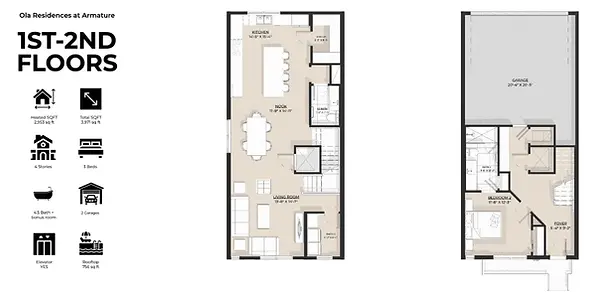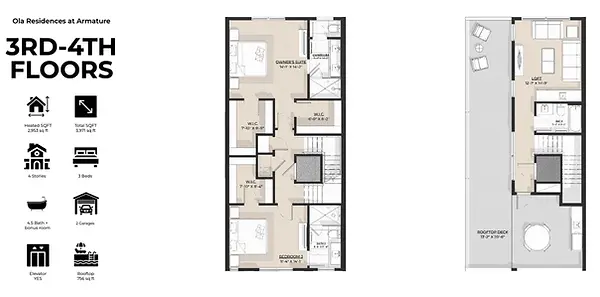
Ola Residences
The Floorplan
These four story residences are crafted with a seamless blend of comfort, function, and luxury. Each level is designed with intentional spaces that suit both everyday living and special moments.
Ground Level
A private garage with rear access leads into a flexible suite complete with a full bath. This space adapts easily as a guest retreat, fitness studio, or home office.
Second Level
The heart of the home features an open living and dining area anchored by a generous kitchen island. A walk in pantry and powder room add convenience and ease.
Third Level
The private quarters include dual bedroom suites. The owner’s suite offers a spa inspired bath and expansive his and hers walk in closets.
Fourth Level
A loft with wet bar opens onto two rooftop terraces, creating the ideal setting for entertaining or unwinding.

